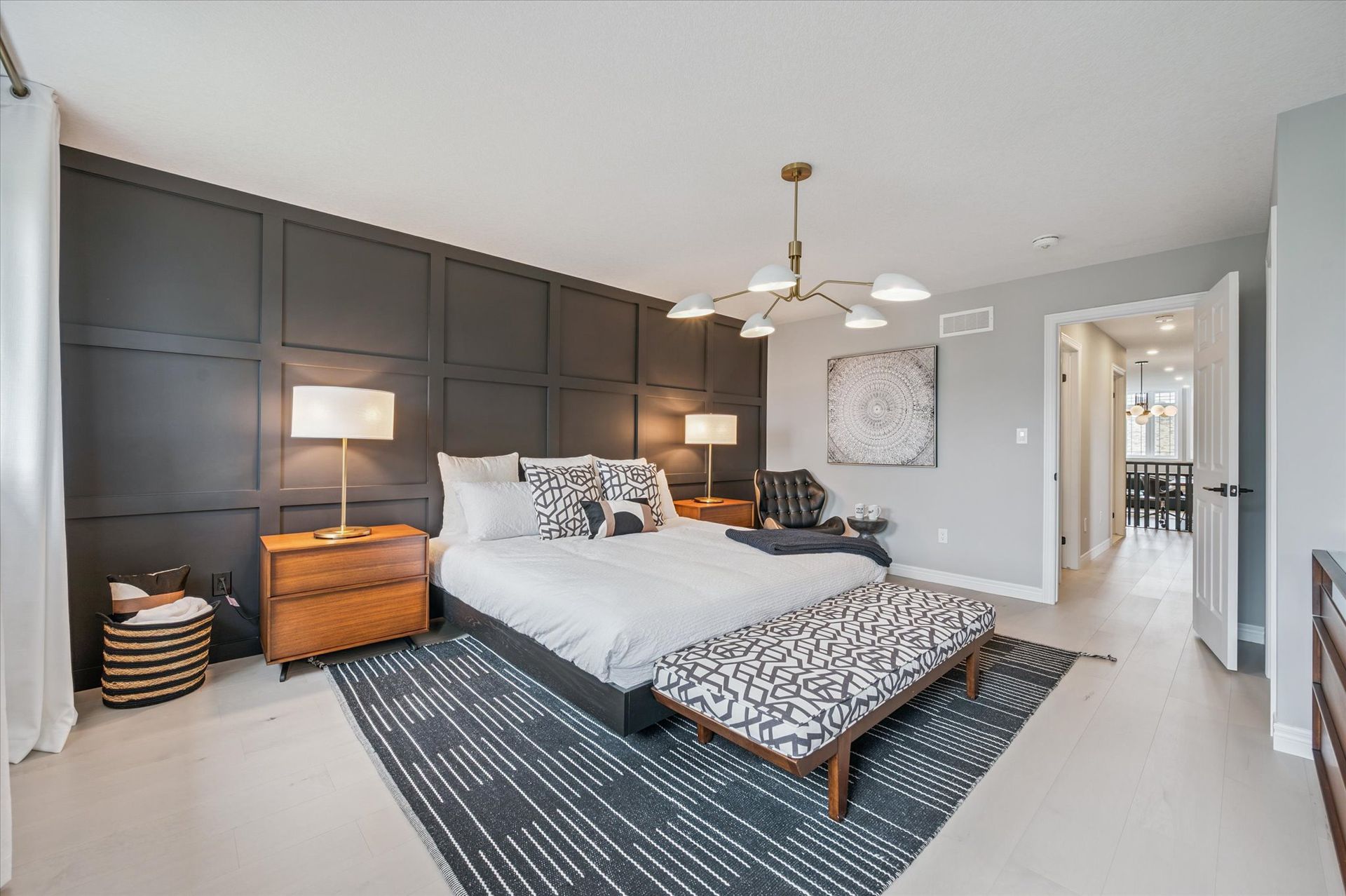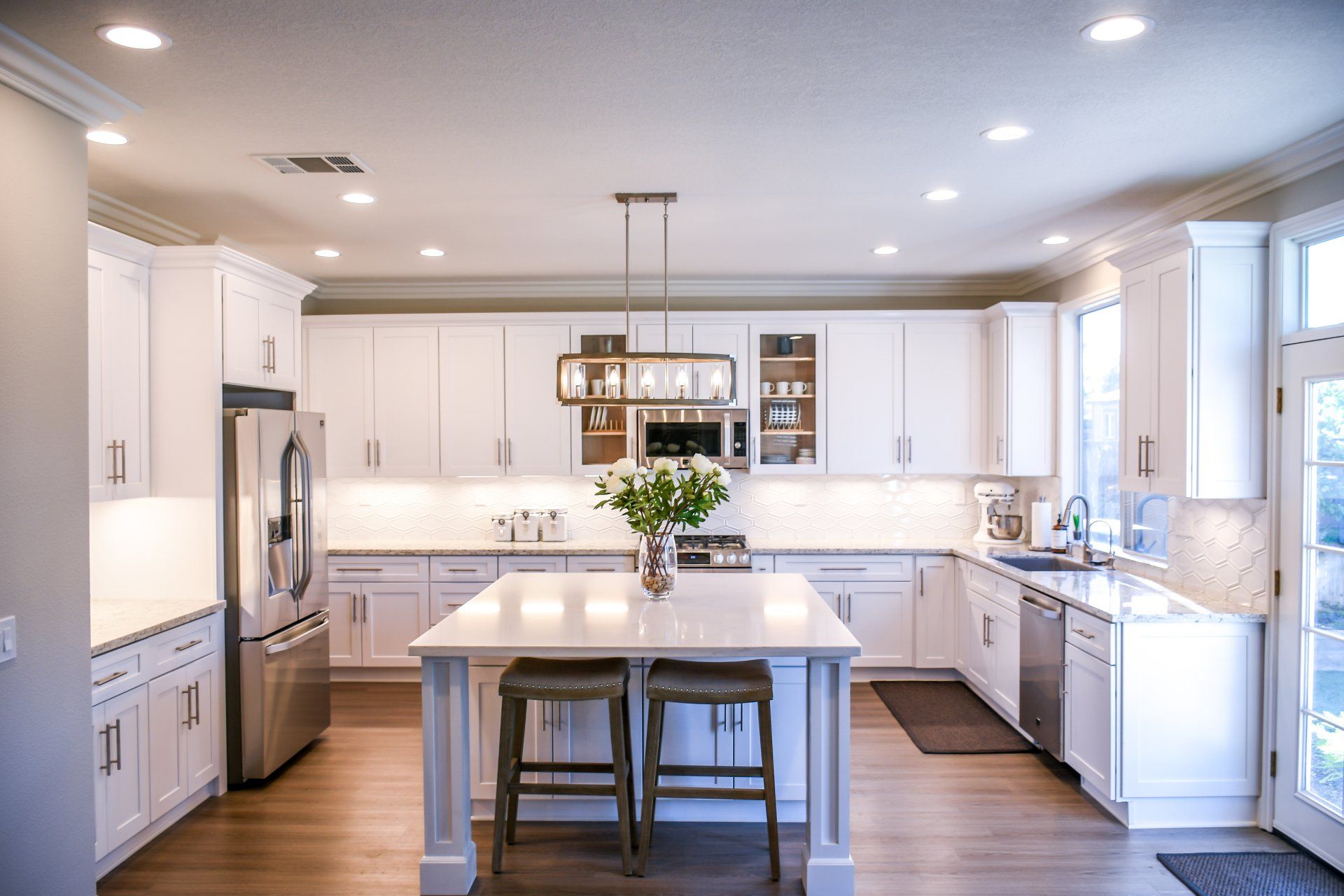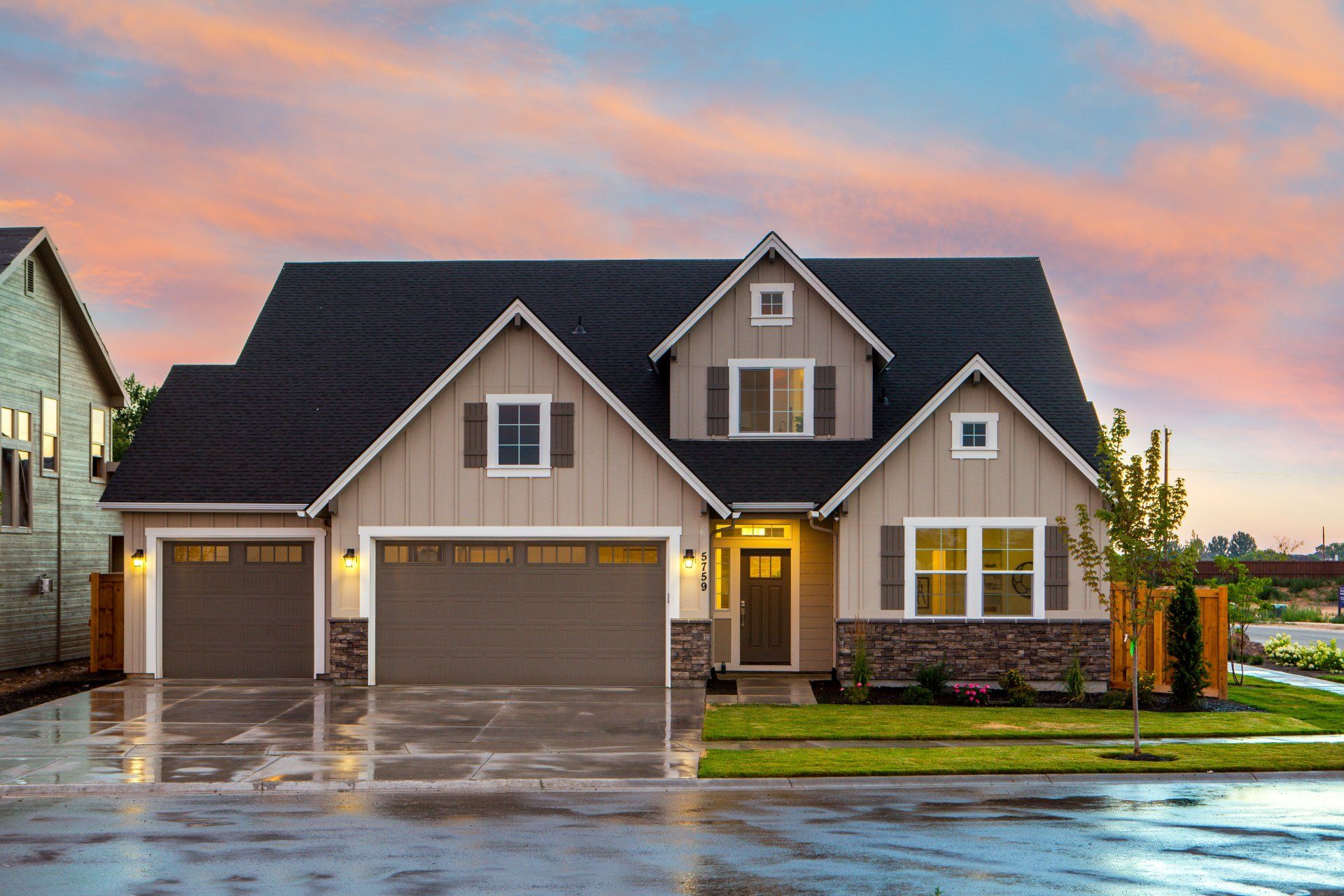43 Everton Drive, Guelph ON
LISTED AT $1,299,900
Welcome to 43 Everton Drive, the former model home at Sora at the Glade by Fusion Homes. Situated on a premium walkout lot in Guelph’s desirable East End, this stunning detached property exemplifies high-end design, thoughtful finishes, and exceptional craftsmanship. The open-concept main floor features hardwood flooring, custom two-tone cabinetry, quartz waterfall countertops, and designer lighting throughout. A large island with seating for four anchors the kitchen, while the living room’s expansive windows bring in natural light, making it a perfect setting for entertaining or relaxing.
A second family room upstairs offers added living space with access to a private balcony, ideal for use as a reading nook, office, or media area. The primary suite features a walk-in closet, a custom accent wall, and a spa-inspired ensuite with dual sinks and a tiled glass shower. Two additional bedrooms, a stylish full bath, and a thoughtfully designed laundry room with built-in storage round out the second level. Downstairs, the fully finished walkout basement delivers incredible flexibility with a spacious rec room and in-law suite potential. This home is move-in ready and truly one-of-a-kind.

























